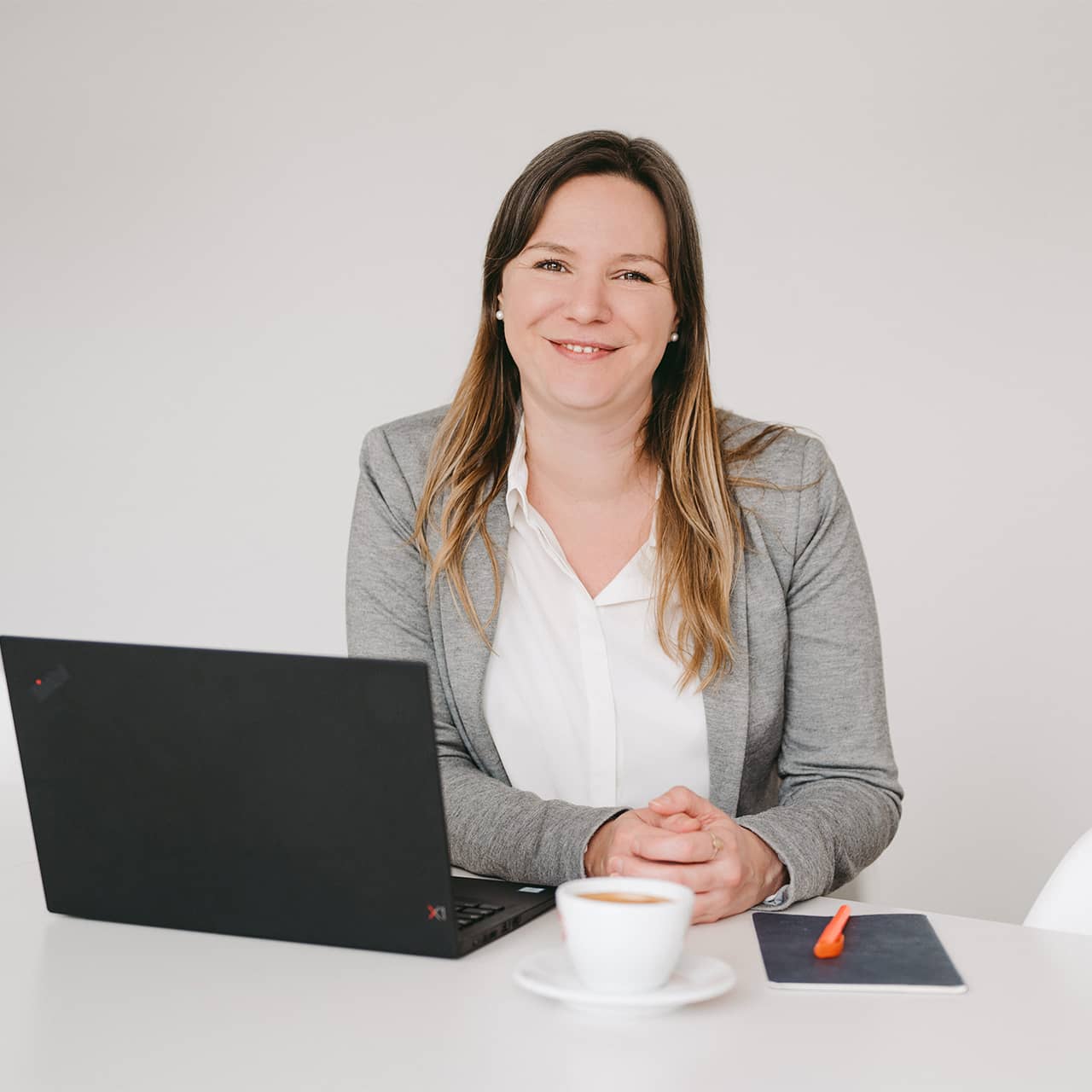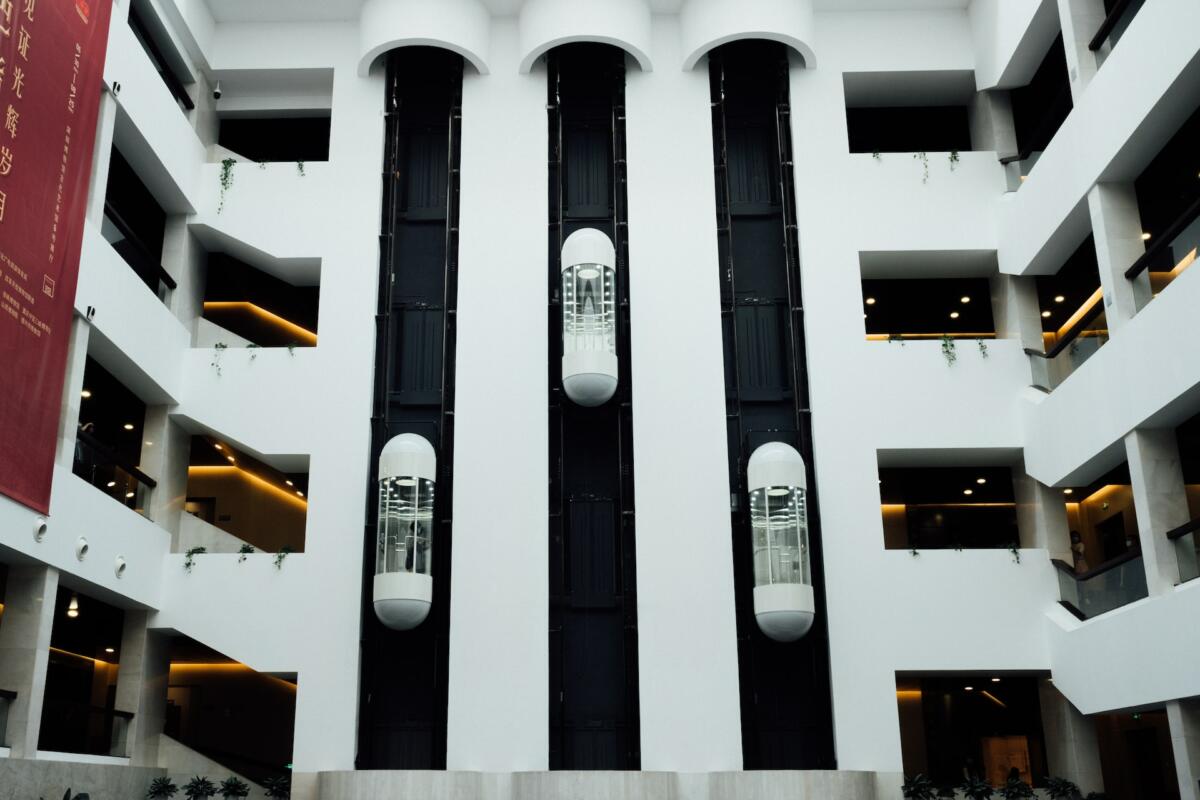
Understand vertical crowd flow inside buildings
Staircases, escalators and elevators are the vertical means of access in buildings and can hardly be distinguished in their basic function - they connect individual floors into a single unit. However, there are major differences in their cost and mode of operation, which must be taken into account during planning. When planning, it is therefore particularly important to know the capacities and effects of the access routes in order to be able to ensure maximum comfort and efficiency.
Finding the right mix
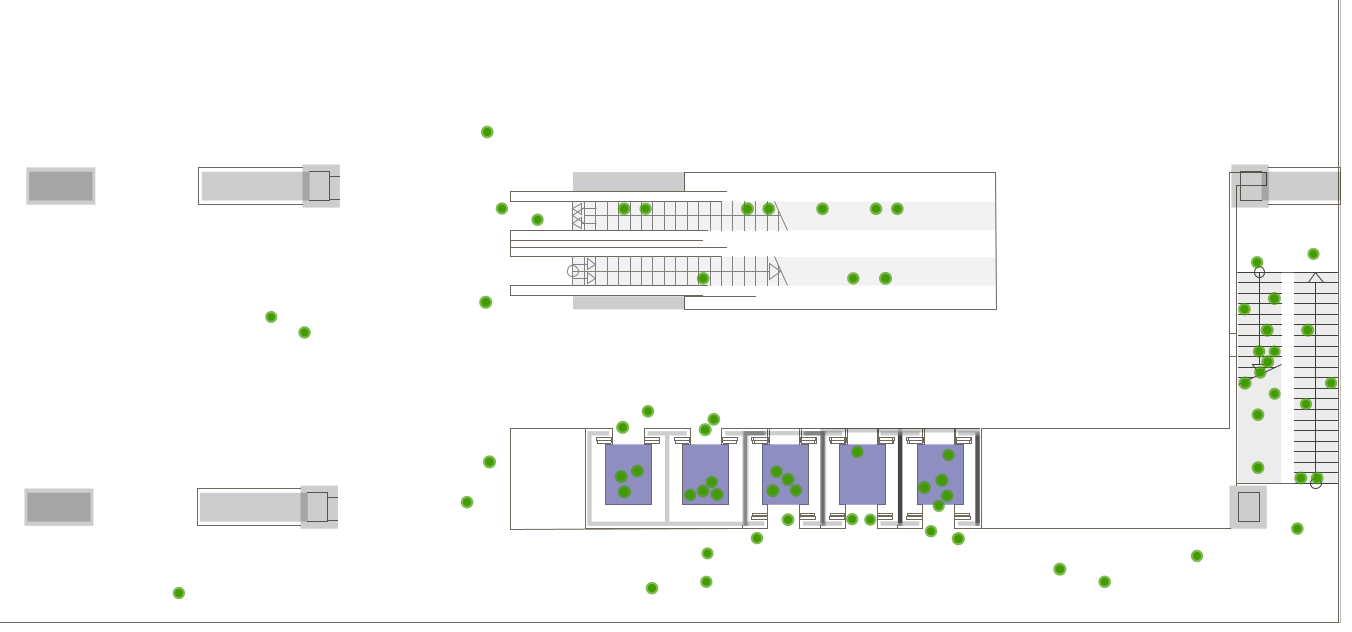

Avoid unnecessary costs
Detailed analyses
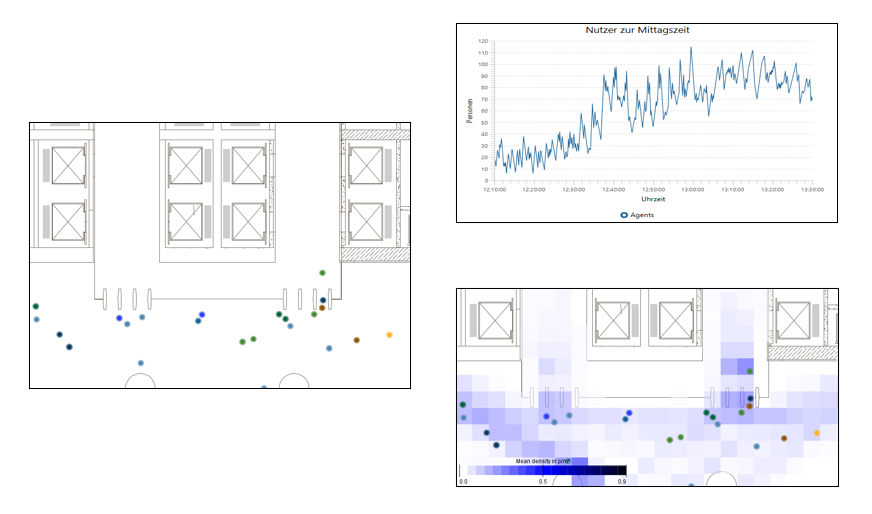
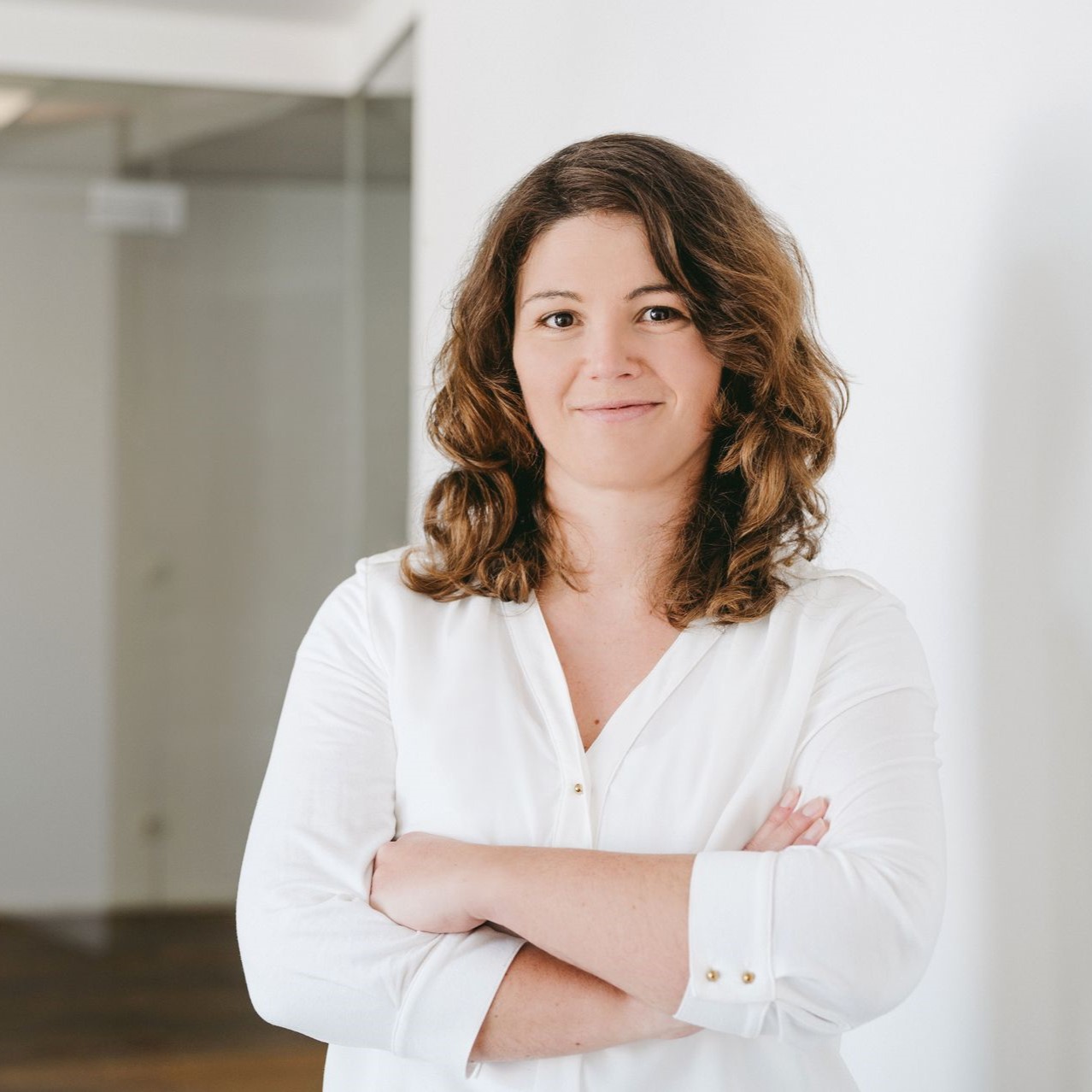
"In highrise or mixed-use projects, we often want to stresstest the foyer and the elements for vertical access leading off it. The number and position of these elements can be varied to determine the best possible solution with regard to the given design criteria."
„Ich arbeite bereits seit Jahren mit crowd:it, um Sicherheitskonzepte zu erstellen. Meine Kunden und ich sind von den Visualisierungen und der Qualität der Ergebnisse begeistert!“
Our customers in this area:
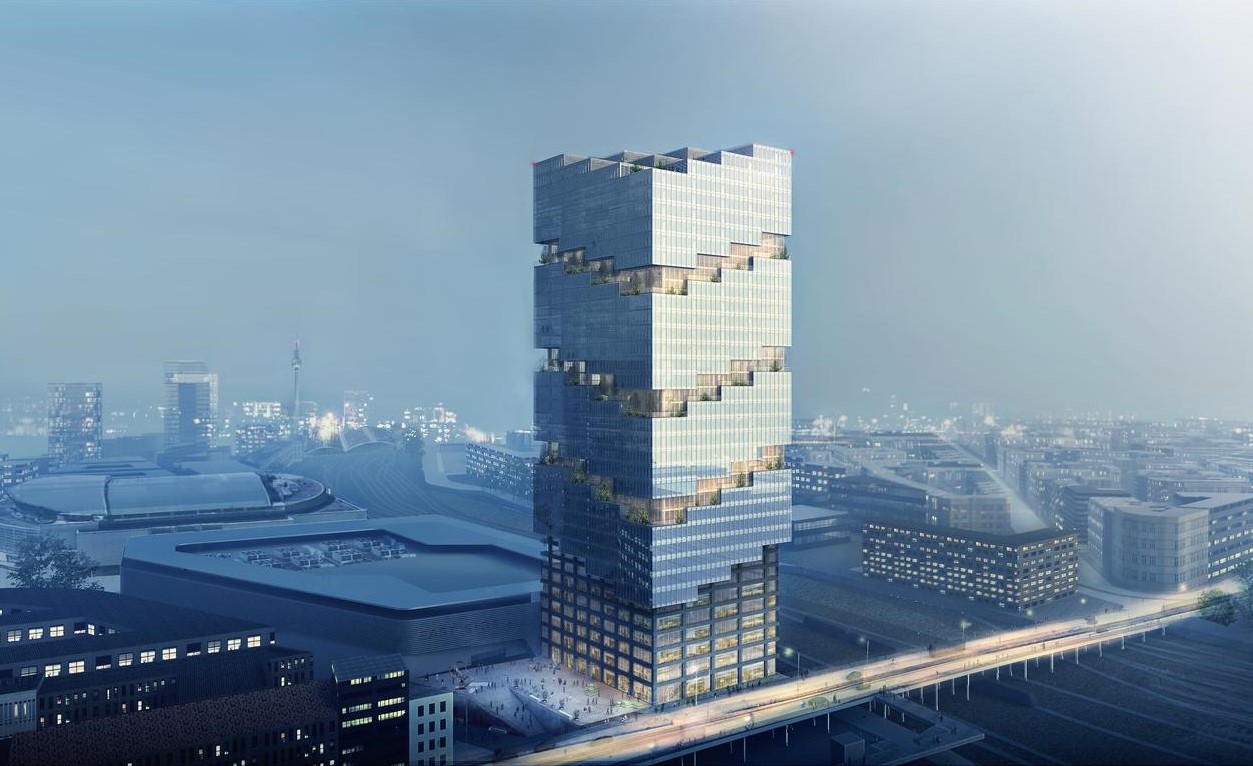
Comfort analysis of the EDGE East Side in Berlin (Warschauer Brücke)
Client: EDGE Technologies
Task: Comfort analysis
Result: Optimization of the flow of people in the building
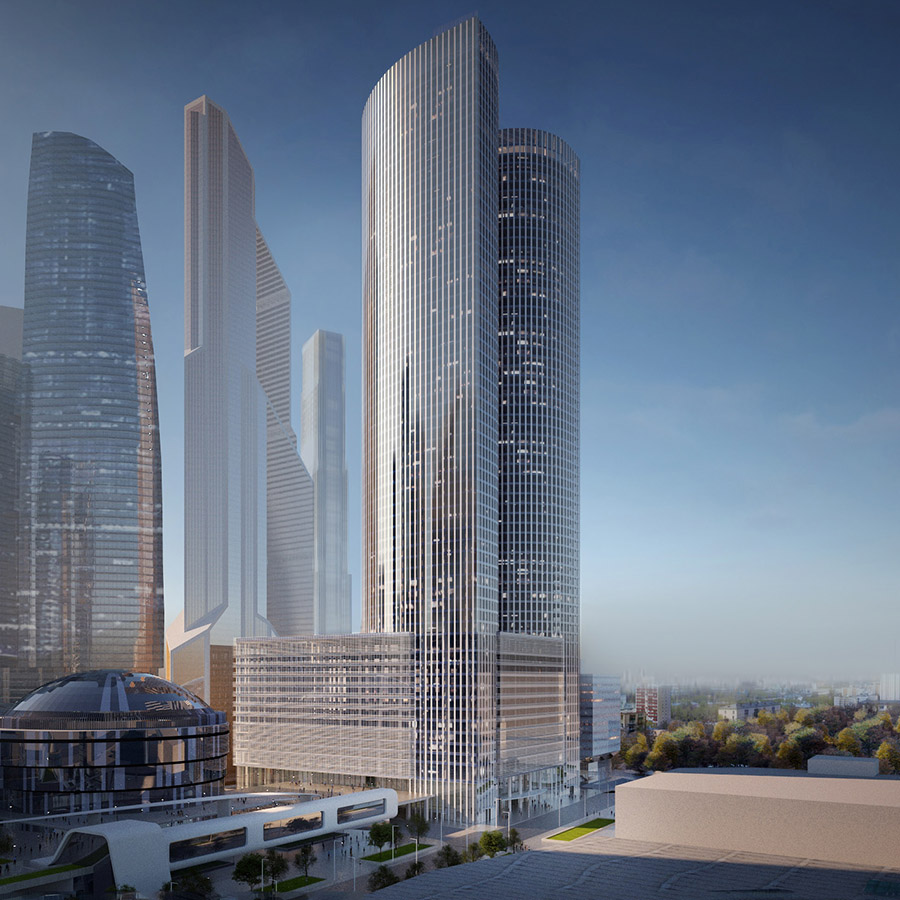
Comfort analysis of the Grand Tower Moscow
Client: Werner Sobek
Task: Comfort analysis
Result: Optimization of the flow of people in the building
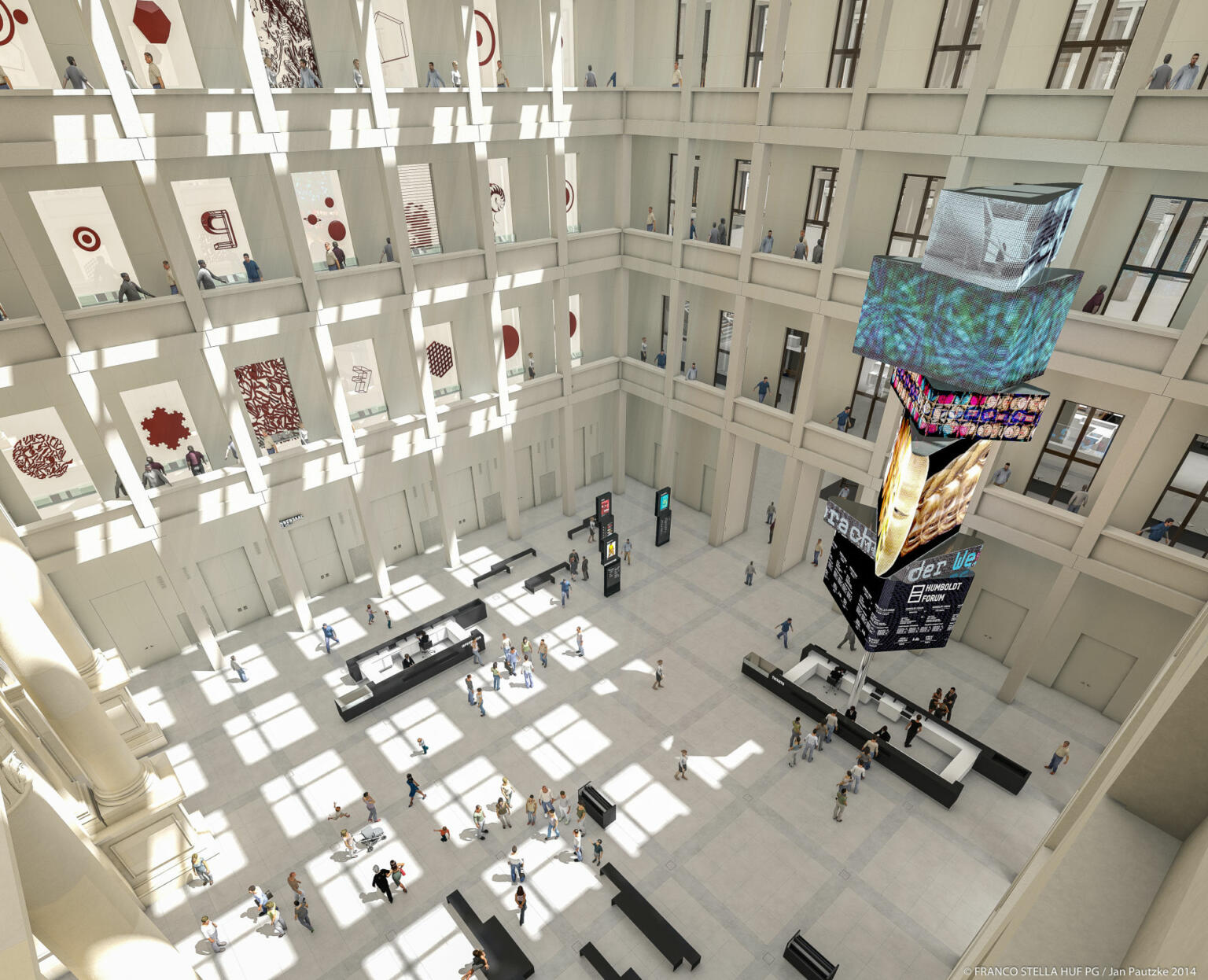
Visitor flow simulation of the Humboldt Forum in Berlin Palace
Client: Humboldt Forum Foundation
Task: Visitor flow analysis
Result: Optimization of visitor flows in the building
Additional information
- White Paper: new elevator features
> read more - Project workflow: This is how a simulation project works
> read more
Do you want your building to rise high?
Contact us, we will guide you step by step!
Phone: +49 (0)89 - 215 538 69
Mail: info@accu-rate.de
