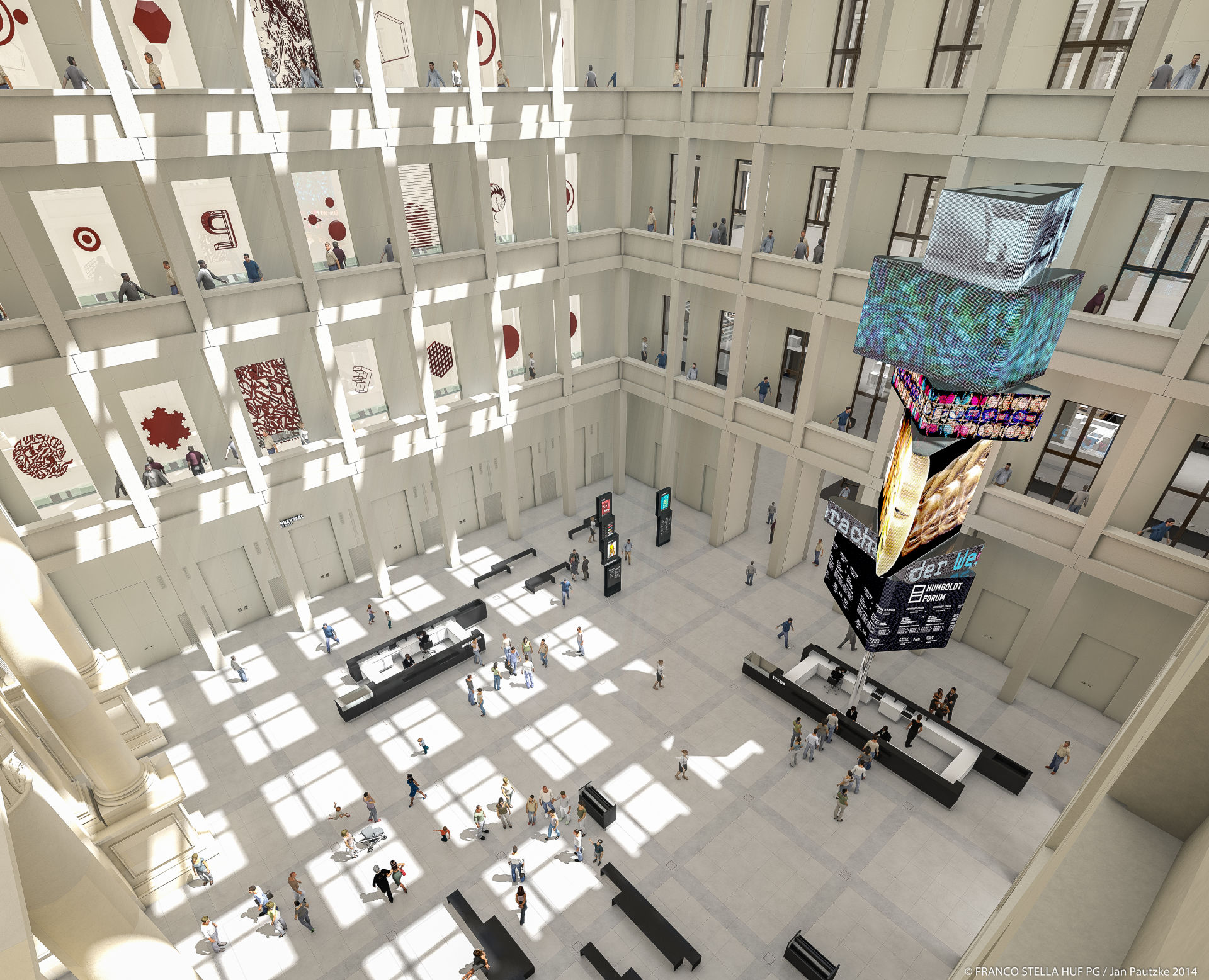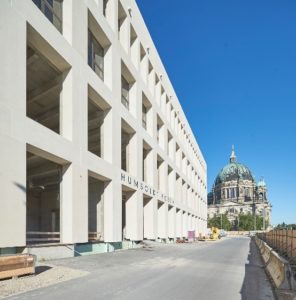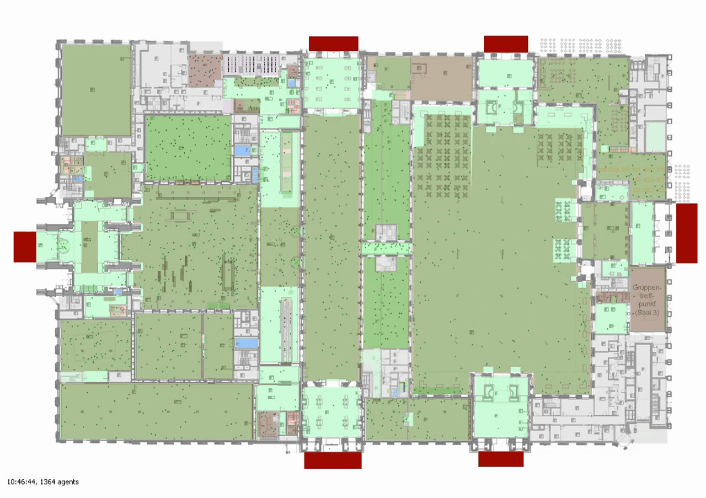Visitor flow simulation of the Humboldt Forum in Berlin Palace

Description
Client: Humboldt Forum Foundation
Task: Visitor flow analysis
Result: Optimization of visitor flows in the building
Task: Visitor flow analysis
Result: Optimization of visitor flows in the building
Background
A very special cultural center is being built in the middle of Berlin on Museum Island: the Humboldt Forum. It is located in the Berlin Palace, which was built at the beginning of the 18th century as one of the most important secular baroque buildings north of the Alps and is now being revitalized. This also has an impact on the city of Berlin - the Berlin Cathedral and the Altes Museum am Lustgarten as well as the avenue Unter den Linden are once again being given their urban orientation. However, in contrast to its former function, when the Berlin Palace was a symbol of military power and Roman imperial architecture, it now stands in a completely different context: the Humboldt Forum is conceived as a global place of culture and dialog. The comprehensive exhibition and event program allows visitors to experience the world as a whole and provides information about culture and research. The aim is to create a space for encounters and exchange. From 2019, the permanent exhibitions of the Ethnological Museum and the Museum of Asian Art, the Berlin exhibition and the Humboldt Laboratory as well as changing special exhibitions will move into the Berlin Palace. The extensive range of exhibitions naturally attracts a wide variety of visitors, who use the entire building in different ways and move around within it.
accu:rate was commissioned by the Humboldt Forum Foundation to carry out a visitor flow simulation in order to answer the following questions: - Is the layout of the Humboldt Forum designed in such a way that it is comfortable for all visitors? - Which groups of visitors will be in the building at the same time? How will they move around the Humboldt Forum? - Are the service facilities such as checkrooms, toilets and information desks sufficiently dimensioned?

Objective of the simulation
accu:rate was commissioned by the Humboldt Forum Foundation to carry out a visitor flow simulation in order to answer the following questions:
- Is the layout of the Humboldt Forum designed in such a way that it is comfortable for all visitors?
- Which groups of visitors will be in the building at the same time? How will they move around the Humboldt Forum?
- Are the service facilities such as checkrooms, toilets and information desks sufficiently dimensioned?
Our approach
- Definition of parameters with THEMATA that are included in the analysis. These include, for example, the definition of different visitor groups with different destinations within the Berlin Palace, their movement patterns in the building or their length of stay.
- Investigation of operational aspects such as opening hours and frequency of service areas in order to draw conclusions about peak hours.
Results
Based on the simulation results, recommendations were drawn up on how to optimize the design of the building for different visitor groups. Furthermore, the visualization of visitor flows provided insights into the capacity limits of the building and bottlenecks on each floor.

Image sources: Fig.1: The east facade in September 2016 by Stephan Falk / Stiftung Humboldt Forum im Berliner Schloss. Fig.2: Franco Stella's entrance foyer under the dome in the Berlin Palace, with the historic interior portal III Eosanders in 2019, Förderverein Berliner Schloss e.V.
Do you have a similar project or would you like more information?
We look forward to hearing from you!