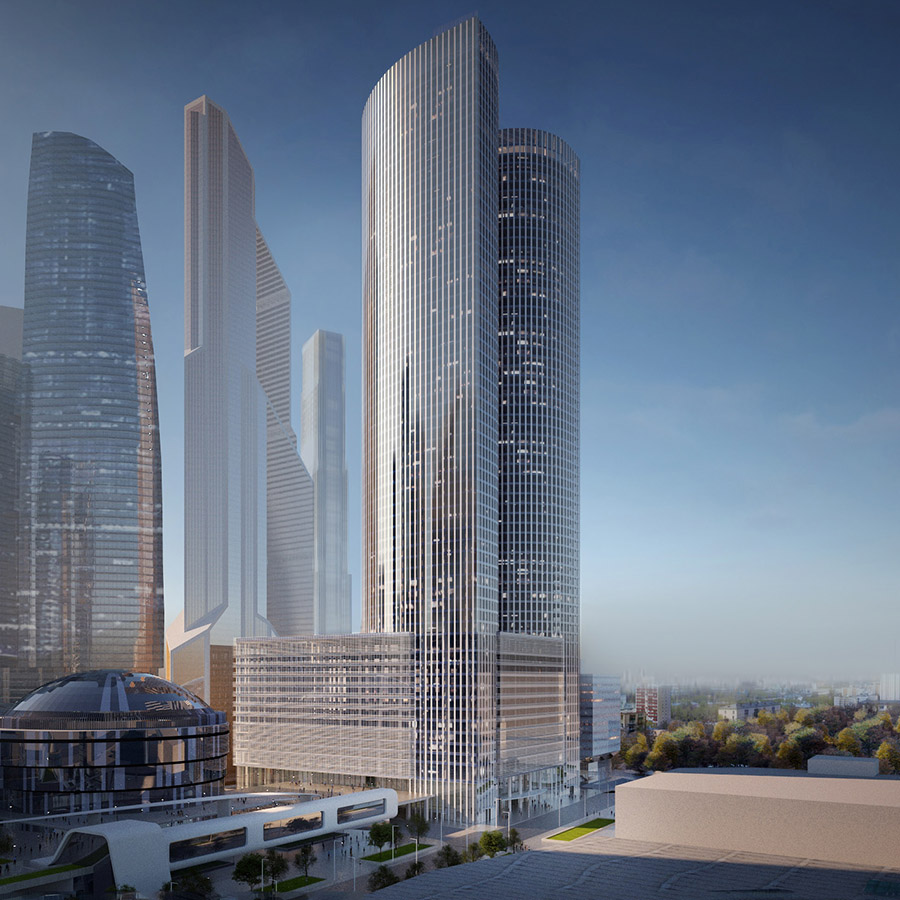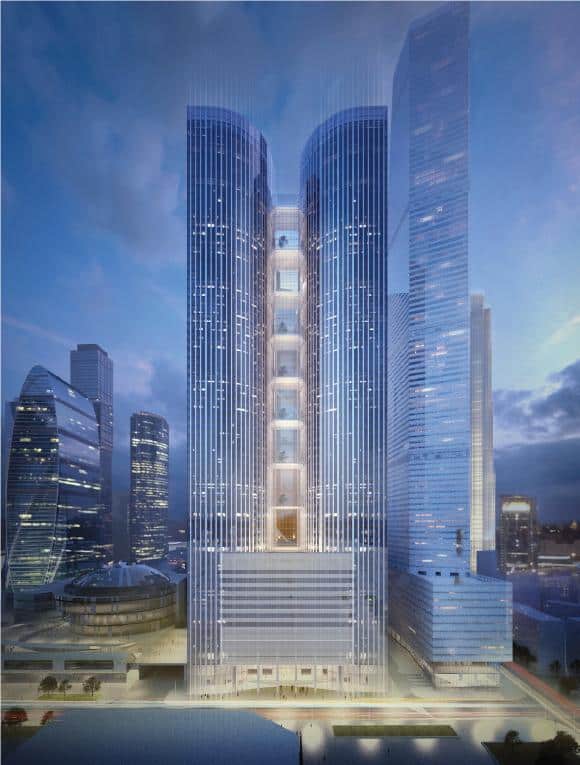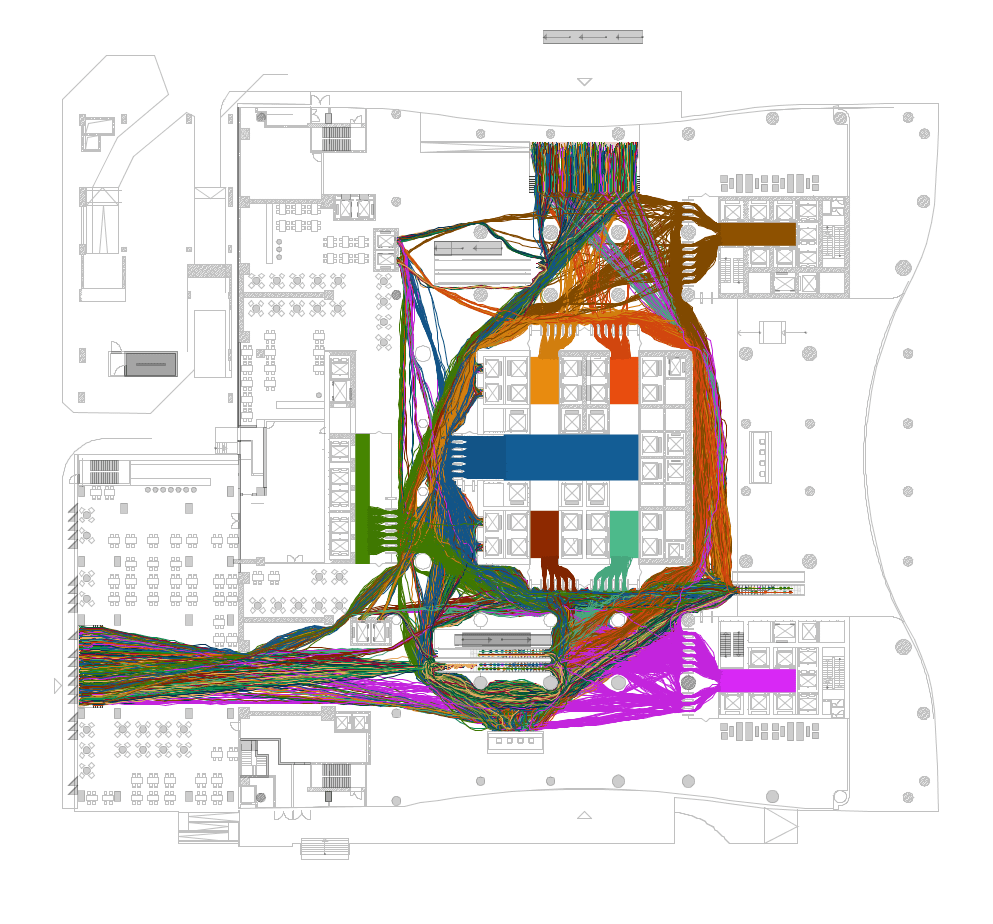Comfort analysis of the Grand Tower Moscow

Description
Client: Werner Sobek
Task: Comfort analysis
Result: Optimization of the flow of people in the building
Task: Comfort analysis
Result: Optimization of the flow of people in the building
Background
The planning of high-rise buildings is one of the most challenging projects in the real estate industry. They are often flagship projects with high public visibility, very cost-intensive and must be comfortable for many different types of use. Well thought-out, use-oriented planning is therefore important. One such high-rise complex is currently under construction in Moscow: the Grand Tower Moscow, consisting of a base building and slender twin towers that sit on top of the base building. The 62 floors of the twin towers will house offices. In addition to apartments, various service areas are planned for the base building, including several parking levels, a spa area, a restaurant, stores and a conference area. Around 20,000 people are expected to visit the building and the various facilities every day.

Objective of the simulation
accu:rate was commissioned by Werner Sobek Architects to carry out a comfort study using people flow simulation. The simulation should show whether the building meets the various requirements, different user groups and the desired level of service (LOS).
Our approach
- Investigation of the maximum load of the building during peak hours in normal operation.
- Evaluation of the main entrances and the position and dimensioning of information desks.
Results
The simulation did not reveal any bottlenecks, which speaks for a successful, visitor-friendly design of the Grand Tower Moscow. The clear visualization of the simulation made it possible to identify areas where the level of service could be increased through minor changes, even during peak hours. The visualization of the visitor flows gave the planners valuable input for improving the layout.

Fig.: Evaluation of the main circulation routes in the entrance area of the Grand Tower Moscow.
Do you have a similar project or would you like more information?
We look forward to hearing from you!