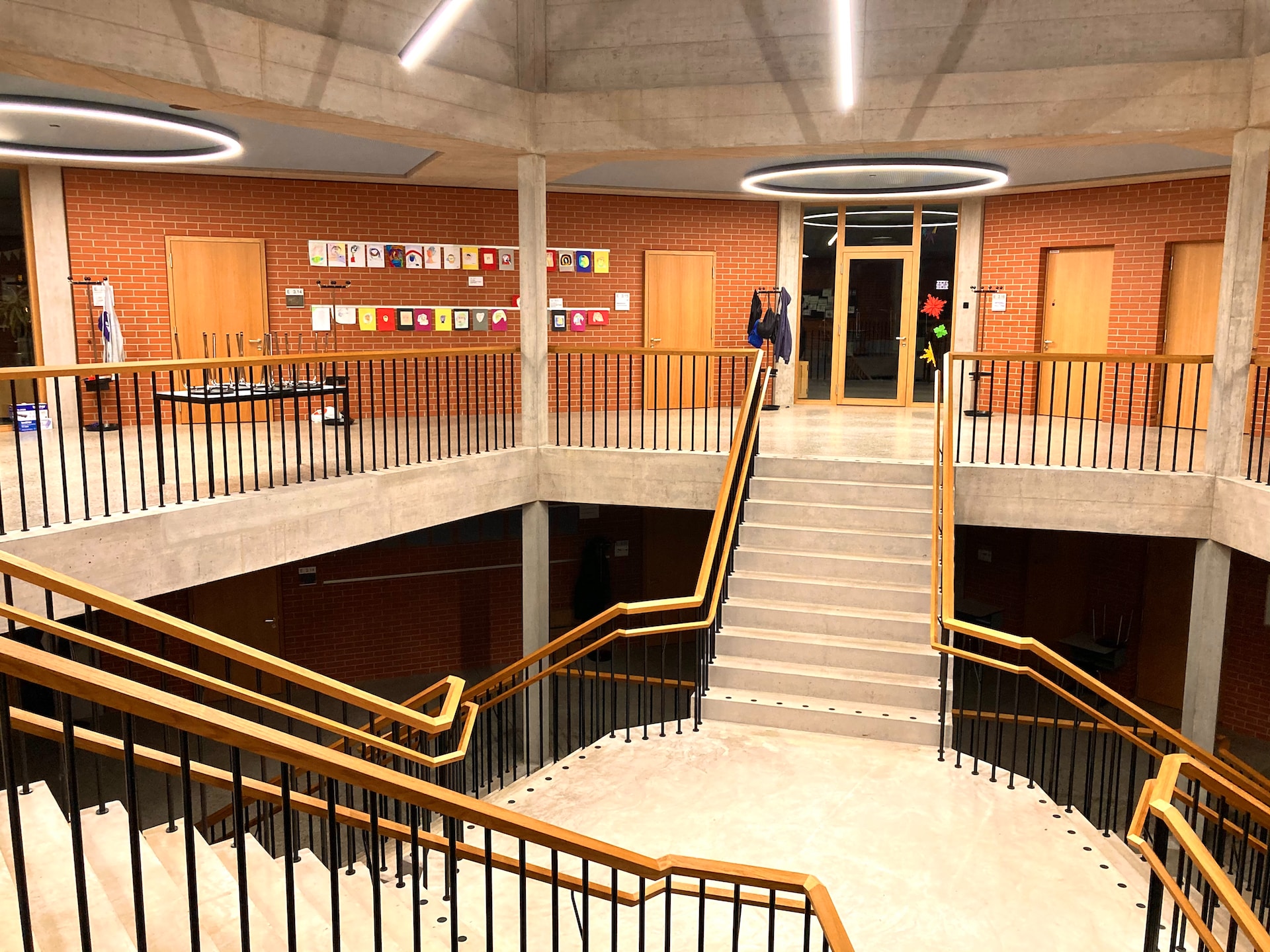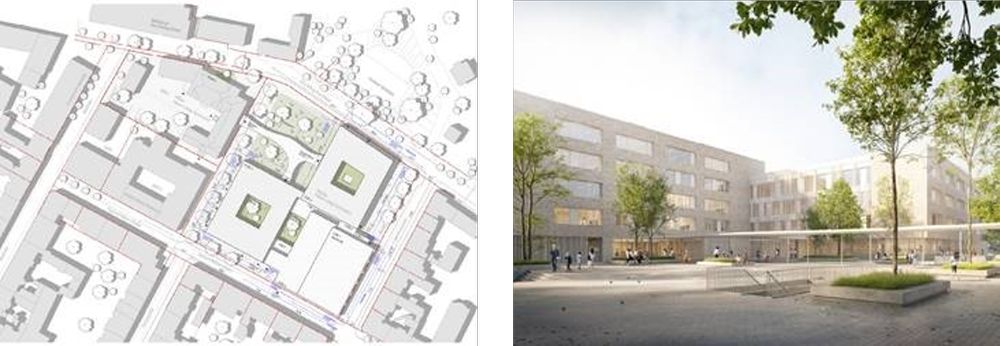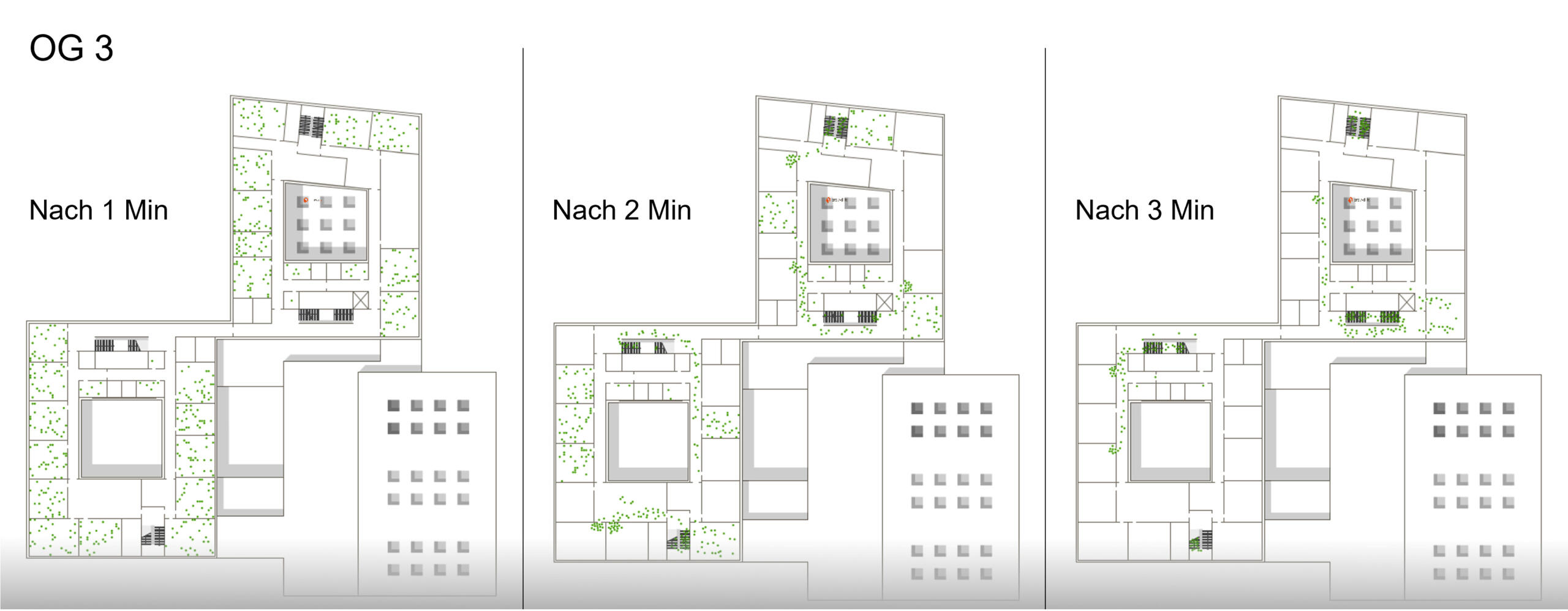Evacuation simulation of the Helene Lange Gymnasium
When planning and operating schools, one faces several challenges, especially with regard to fire protection: new learning and room concepts are changing school buildings and making room use and escape routes more complex; in addition, class sizes are constantly changing. This flexibility is in contrast to the prescriptive regulations from fire safety and occupational health. To ensure safety for students while maintaining flexible and modern pedagogy, modern verification methods must be used.

Description
Client: City Fürth
Goal: Evacuation simulation
Summary: Determining the optimal evacuation concept
Goal: Evacuation simulation
Summary: Determining the optimal evacuation concept
Background
The city of Fürth cares about the needs of its citizens: especially in school construction, future-proof new buildings are therefore planned that can be used flexibly. The fluctuating number of people in particular poses a challenge for fire protection: how wide should the escape routes be planned so that, in the event of an emergency, every person can leave the building in time? Here, the city of Fürth decided to use evacuation simulations already in the planning phase in order to design the new building in a future-proof way.

"Planning a school building is complex because it is used so flexibly. That's why we decided to use simulation. The results showed us where we could make adjustments structurally or organizationally so that operations would run smoothly later." (Gebäudewirtschaft Stadt Fürth)
Objective of the simulation
Different occupancy options of the building were to be analyzed in order to work out an unfavorable occupancy and to simulate it afterwards. The protection goal to be demonstrated was the total clearing time as well as the avoidance of significant congestion, especially in the staircase area.

Our approach
- Comparison and classification of the worst-case scenario with the targeted safety level.
- Determination of the total evacuation time to support further planning and operation.
- Examination for bottlenecks and congestion analysis to reveal possible neuralgic points and to be able to develop measures.
Results
With the help of the simulations, the fire protection concept could be supplemented by a performance-related verification. It was shown that it is possible to allow particularly high class densities or numbers of students in individual areas, since the planned escape routes and stair widths are sufficiently dimensioned. This means that the school can be used flexibly in the long term.

Fig. 2: Simulation of the worst-case scenario, i.e. a worst-case scenario in which the escape routes are at their highest capacity. In each case, the evacuation process on the 3rd floor of the new building is shown from the beginning of the evacuation to the third minute. It can be seen that, thanks to a well-timed alarm concept, the congestion on the upper staircase is resolved within the defined protection goals in the worst case scenario.

Fig. 1: Visualization of the new building Helene-Lange-Gymnasium by the office FELIX+JONAS ARCHITEKTEN GmbH (Image source: FELIX+JONAS ARCHITEKTEN)
Image sources:
"Helene-Lange-Gymnasium Fürth März 2011 15" by Aarp65; Lizenz: CC-BY-SA-3.0
Do you have a similar project or would you like more information?
We look forward to hearing from you!