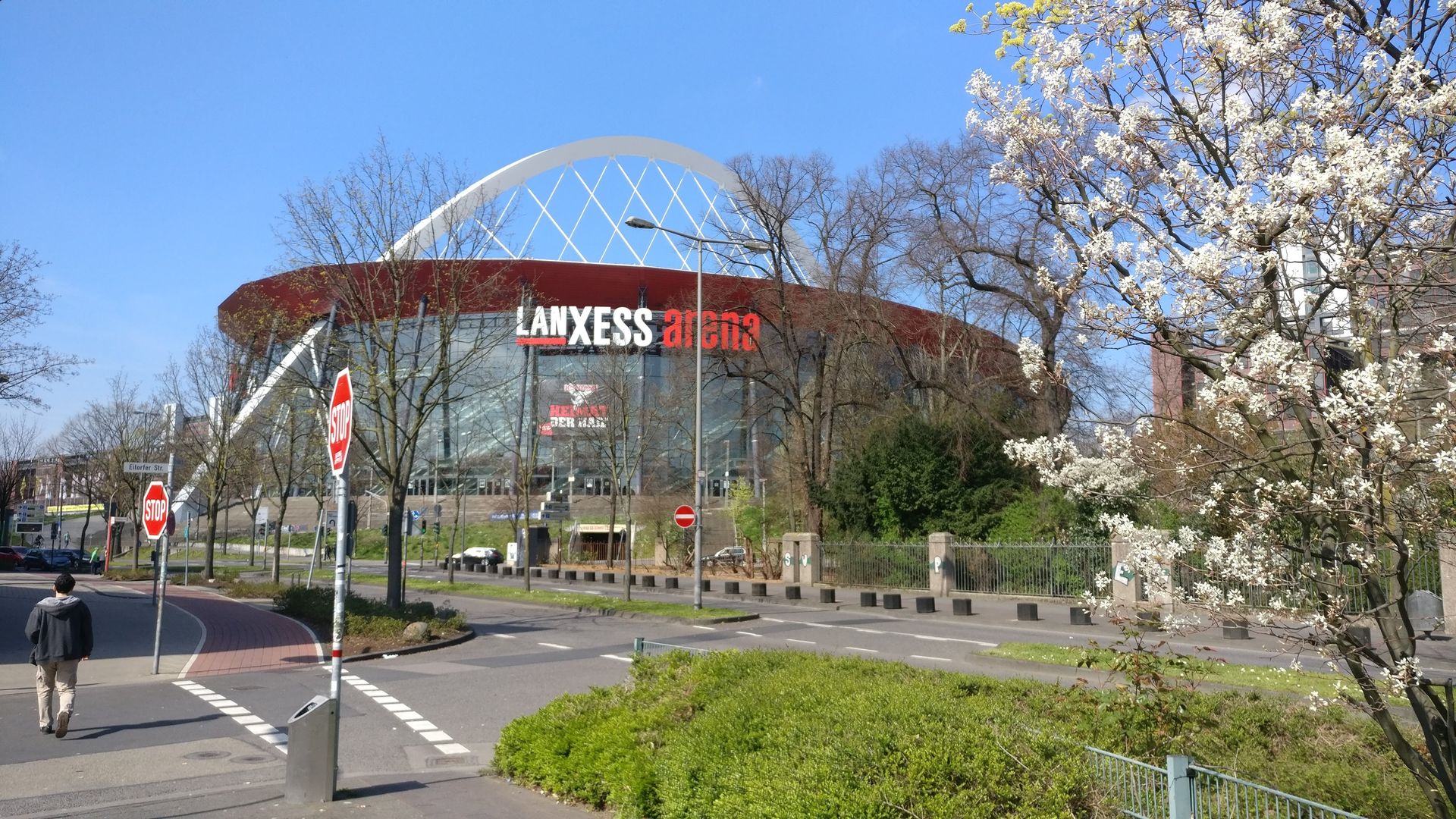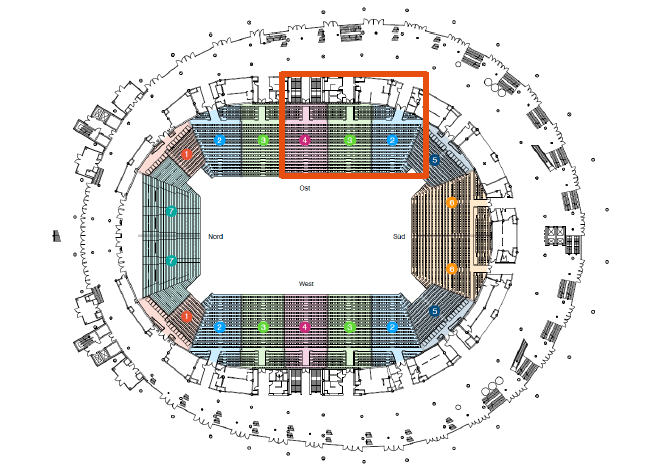Capacity expansion of the LANXESS arena
With up to 20,000 seats on 83,700 m² of floor space, the LANXESS arena in Cologne has been Germany's largest and most popular multifunctional arena for 21 years. In addition to the matches of the home team Kölner Haie (ice hockey), a wide variety of events take place here throughout the year: with concerts, entertainment shows, sporting events and corporate events, the LANXESS arena is one of the most visited arenas in the world.

Description
Client: Companeer GmbH
Task: Capacity analysis
Result: Capacity increase checked for safety with regard to approvability
Task: Capacity analysis
Result: Capacity increase checked for safety with regard to approvability
Background
LANXESS arena commissioned Companeer, experts in stadium construction and management, to carry out a feasibility study in order to be able to cope with the influx of artists and visitors in the future. The aim was to improve the quality of the arena, create a better atmosphere, allow more flexible staging and enable a moderate increase in capacity. As part of this feasibility study, Companeer drew up a list of measures and examined their technical, economic, temporal and legal feasibility, as well as coordinating with the approval authorities. When examining the legal feasibility, the following challenge arose: to maintain the protection of the existing building despite the reassessment of the escape routes through structural changes. Companeer's concept envisaged a densification of the lower tier seating, which would enable the necessary widening of the stepped aisles to ensure sufficient flow for the increased number of visitors. The desired increase in capacity could be achieved in these areas by increasing the density of the seating in the Premium Seats located above the lower tier and adjusting the row profile there to the angle of incline of the lower tier.
Objective of the simulation
In order to check whether safety can be guaranteed even with a change in seating and the associated increase in visitor capacity, accu:rate was commissioned to carry out a simulation to prove that the newly created situation would not lead to a deterioration of the actual situation.
Our approach
- Comparison of the current situation with the planned variant in order to identify and evaluate the effects of the conversion measures
- Worst-case analysis or stress test of the arena
Results
By analyzing one block in the lower tier, we were able to demonstrate, as an example for all blocks to be modified in this way, that the evacuation time of the block has improved considerably - despite an increase in occupancy. It could be shown in a verifiable manner that the desired effects of the capacity increase actually occurred. As a result, the authorities' concerns regarding fire safety were allayed, which ultimately led to a positive opinion on the licensability of the project.

The legal feasibility could therefore be proven with the help of our modern engineering tool.
You can also read here how to proceed in a structured manner with such a performance-oriented verification procedure:
Verification using simulations: The soon-to-be-published DIN standard 18009-2 on evacuation simulations.
Figure 1: The area framed in orange represents the simulation area and the blocks to be considered.
Do you have a similar project or would you like more information?
We look forward to hearing from you!